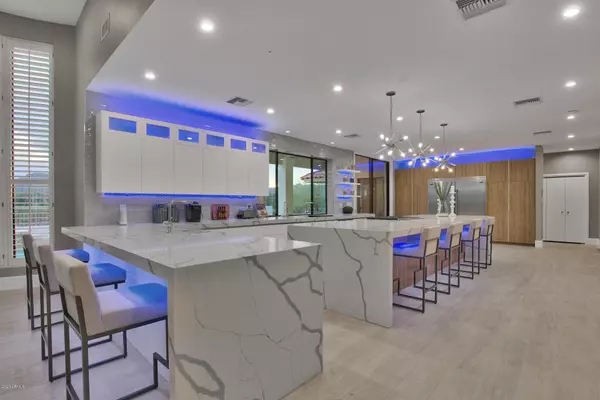$1,800,000
$1,998,000
9.9%For more information regarding the value of a property, please contact us for a free consultation.
4 Beds
4.5 Baths
4,320 SqFt
SOLD DATE : 06/23/2020
Key Details
Sold Price $1,800,000
Property Type Single Family Home
Sub Type Single Family - Detached
Listing Status Sold
Purchase Type For Sale
Square Footage 4,320 sqft
Price per Sqft $416
Subdivision Camelback Country Estates
MLS Listing ID 6025622
Sold Date 06/23/20
Bedrooms 4
HOA Fees $119/ann
HOA Y/N Yes
Originating Board Arizona Regional Multiple Listing Service (ARMLS)
Year Built 1983
Annual Tax Amount $7,272
Tax Year 2019
Lot Size 1.026 Acres
Acres 1.03
Property Description
BACK ON MARKET, BUYER COULDN'T PERFORM! LOOK AT THIS PRICE FOR A FULL REMODEL! PHENOMENAL VIEWS OF MUMMY MOUNTAIN! GOLF COURSE LOT! Walls were taken down to create this modern transitional style, open floor plan and highlight the amazing golf course and sunset views from the great room and kitchen. This 4 bedroom, 4 ½ bath split floorplan is located on the 17th hole of the Ambiente course at Camelback Country Club. The house is located on a non ''fairway landing zone.'' Oversized chef's kitchen boasts Quartz countertops, large kitchen island, built-in ice maker in the island, breakfast bar for additional seating, new stainless steel appliances, 2 dishwashers, beverage refrigerator, huge pantry with barn doors and Phillips HUE ''hidden'' lightning to add a pop of color to the kitchen. There is a custom wine storage room in the kitchen that will hold your favorite bottles of wine. Exposed wood beams, lots of windows and a gas fireplace in the great room creates a pleasurable ambiance. All bedrooms are ensuite with their own bathroom. WOW, what more can we say about the lush backyard oasis, with private pool and spa. Sit back and relax under your covered patio and enjoy the breathtaking sunset views of Mummy Mountain. Don't pass up a chance to see this beautifully remodeled home. 3 NEW, 15 ton ACs! All new electrical and LED lighting through the house. Pool mechanicals and pumps are all new and have a 3 year warranty. Fully updated roof! New custom closet being built in master bedroom. There is still time to customize. Outdoor shower off the master bathroom is under construction. Located in the Scottsdale Unified School District this home is perfect for the family or perhaps a second vacation residence.
Location
State AZ
County Maricopa
Community Camelback Country Estates
Direction From Doubletree Ranch Road. South on Invergordon. Left (east) on Horseshoe Road. Right on 64th Place. Home is on the right.
Rooms
Other Rooms Great Room
Den/Bedroom Plus 4
Separate Den/Office N
Interior
Interior Features Kitchen Island, 3/4 Bath Master Bdrm, Double Vanity, High Speed Internet
Heating Electric
Cooling Refrigeration
Flooring Carpet, Tile
Fireplaces Type 1 Fireplace
Fireplace Yes
SPA Private
Laundry Wshr/Dry HookUp Only
Exterior
Exterior Feature Covered Patio(s)
Garage Electric Door Opener
Garage Spaces 3.0
Garage Description 3.0
Fence Wrought Iron
Pool Private
Utilities Available APS, SW Gas
Amenities Available Management
Roof Type Tile,Built-Up,Foam
Private Pool Yes
Building
Lot Description Sprinklers In Rear, Sprinklers In Front, On Golf Course, Grass Front, Grass Back
Story 1
Builder Name Unknown
Sewer Public Sewer
Water City Water
Structure Type Covered Patio(s)
New Construction No
Schools
Elementary Schools Cherokee Elementary School
Middle Schools Cocopah Middle School
High Schools Chaparral High School
School District Scottsdale Unified District
Others
HOA Name Camelback Coutry Est
HOA Fee Include Maintenance Grounds
Senior Community No
Tax ID 174-32-048
Ownership Fee Simple
Acceptable Financing Cash, Conventional
Horse Property N
Listing Terms Cash, Conventional
Financing Conventional
Read Less Info
Want to know what your home might be worth? Contact us for a FREE valuation!

Our team is ready to help you sell your home for the highest possible price ASAP

Copyright 2024 Arizona Regional Multiple Listing Service, Inc. All rights reserved.
Bought with The Agency
GET MORE INFORMATION

Real Estate Agent | BRE#: SA552645000






