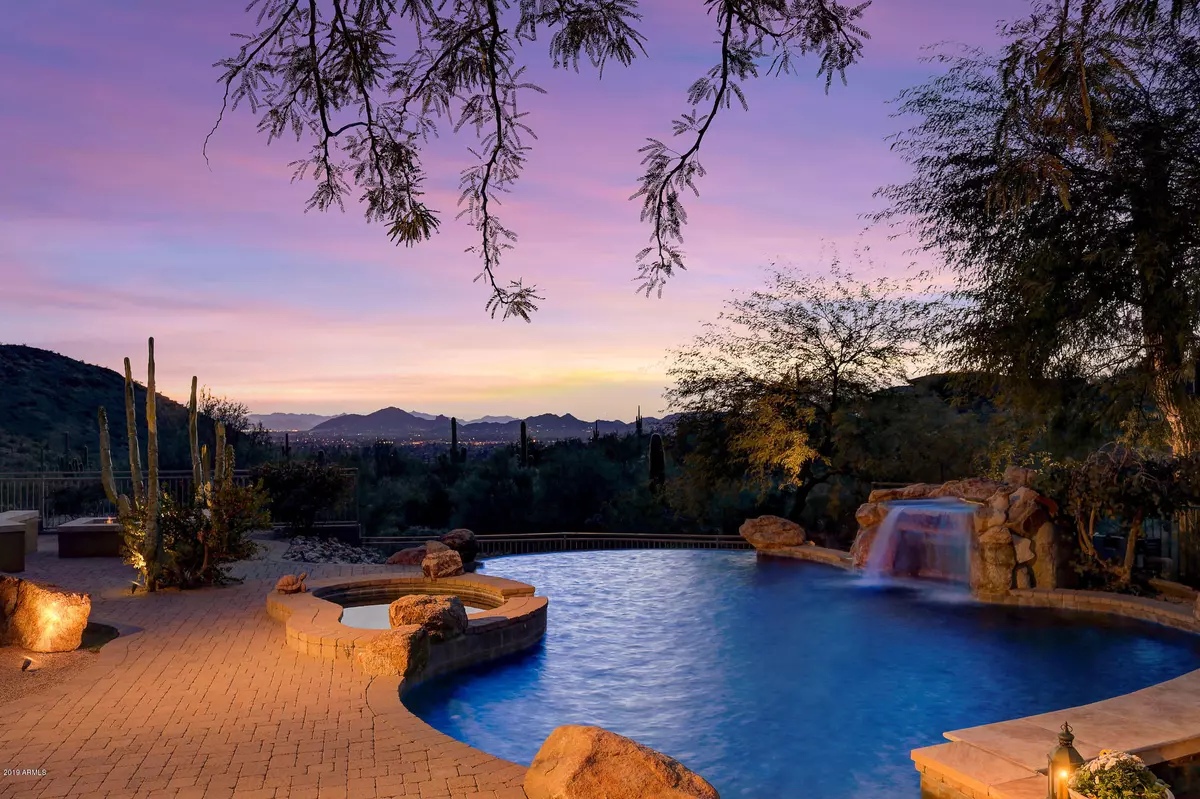$1,300,000
$1,399,000
7.1%For more information regarding the value of a property, please contact us for a free consultation.
4 Beds
4.5 Baths
3,908 SqFt
SOLD DATE : 02/28/2020
Key Details
Sold Price $1,300,000
Property Type Single Family Home
Sub Type Single Family - Detached
Listing Status Sold
Purchase Type For Sale
Square Footage 3,908 sqft
Price per Sqft $332
Subdivision Sonoran Estates Ii At Mcdowell Mountain Ranch
MLS Listing ID 6017530
Sold Date 02/28/20
Bedrooms 4
HOA Fees $130/qua
HOA Y/N Yes
Originating Board Arizona Regional Multiple Listing Service (ARMLS)
Year Built 2003
Annual Tax Amount $9,334
Tax Year 2019
Lot Size 1.782 Acres
Acres 1.78
Property Description
Nestled up in the McDowell Mountain range and surrounded by protected preserve, this stunning custom has direct city light and mountain views. Privacy abounds for this 3,900 plus SF home on a 1.78 acre lot located in the gated Sonoran Estates II at McDowell Mountain Ranch. The outdoor living spaces are perfect for entertaining with tumbled pavers, large covered patio, negative edge pool with waterfall grotto, recessed patio with fireplace and poolside bar seating, sports court, five hole putting green, built-in barbecue, retractable awnings, mature landscaping with lighting, fruit trees, fire pit with built-in seating, numerous lounge and dining area, all with endless views. The split floor plan has an open setting with the master and office on one side and two ensuite guest rooms on the other. The family room is open to the kitchen and breakfast area with large pictures windows highlighting the views and a bonus room that is the perfect flex space. Formal living and dining spaces add additional living and entertaining areas. The master suite has a private patio access, cozy fireplace with lounge area, spacious bath with dual vanities, soaking tub, walk-in shower and walk-in closet. The attached casita has a separate entrance with a full bath and opens to the large private gated courtyard. The paver half-circle drive allows for plenty of parking and a side entry three-car garage. Soaring ceilings and custom finishes throughout make this a must see home!
Location
State AZ
County Maricopa
Community Sonoran Estates Ii At Mcdowell Mountain Ranch
Direction McDowell Mountain Ranch, South on 105th St, Left on Palm Ridge Drive, Left to stay on Palm Ridge Drive, Left on Winchcomb Drive, through gate, Home is on the left.
Rooms
Other Rooms Guest Qtrs-Sep Entrn, Family Room
Master Bedroom Split
Den/Bedroom Plus 5
Separate Den/Office Y
Interior
Interior Features 9+ Flat Ceilings, Fire Sprinklers, No Interior Steps, Roller Shields, Kitchen Island, Pantry, Double Vanity, Separate Shwr & Tub, Tub with Jets, High Speed Internet, Granite Counters
Heating Natural Gas
Cooling Refrigeration, Ceiling Fan(s)
Flooring Carpet, Tile, Wood
Fireplaces Type 3+ Fireplace, Exterior Fireplace, Fire Pit, Family Room, Living Room, Master Bedroom, Gas
Fireplace Yes
Window Features Mechanical Sun Shds
SPA Private
Exterior
Exterior Feature Circular Drive, Covered Patio(s), Patio, Private Street(s), Private Yard, Sport Court(s), Built-in Barbecue, Separate Guest House
Garage Dir Entry frm Garage, Electric Door Opener
Garage Spaces 3.0
Garage Description 3.0
Fence Wrought Iron
Pool Private
Landscape Description Irrigation Back, Irrigation Front
Community Features Gated Community, Community Spa Htd, Community Pool Htd, Guarded Entry, Tennis Court(s), Playground, Biking/Walking Path, Clubhouse
Utilities Available APS, SW Gas
Amenities Available Management, Rental OK (See Rmks)
Waterfront No
View City Lights, Mountain(s)
Roof Type Tile
Private Pool Yes
Building
Lot Description Sprinklers In Rear, Sprinklers In Front, Corner Lot, Desert Back, Desert Front, Irrigation Front, Irrigation Back
Story 1
Builder Name Shea Homes
Sewer Public Sewer
Water City Water
Structure Type Circular Drive,Covered Patio(s),Patio,Private Street(s),Private Yard,Sport Court(s),Built-in Barbecue, Separate Guest House
New Construction Yes
Schools
Elementary Schools Desert Canyon Elementary
Middle Schools Copper Ridge Elementary School
High Schools Saguaro Elementary School
School District Scottsdale Unified District
Others
HOA Name McDowell Mnt Ranch
HOA Fee Include Maintenance Grounds
Senior Community No
Tax ID 217-17-959
Ownership Fee Simple
Acceptable Financing Cash, Conventional
Horse Property N
Listing Terms Cash, Conventional
Financing Conventional
Read Less Info
Want to know what your home might be worth? Contact us for a FREE valuation!

Our team is ready to help you sell your home for the highest possible price ASAP

Copyright 2024 Arizona Regional Multiple Listing Service, Inc. All rights reserved.
Bought with Russ Lyon Sotheby's International Realty
GET MORE INFORMATION

Real Estate Agent | BRE#: SA552645000






