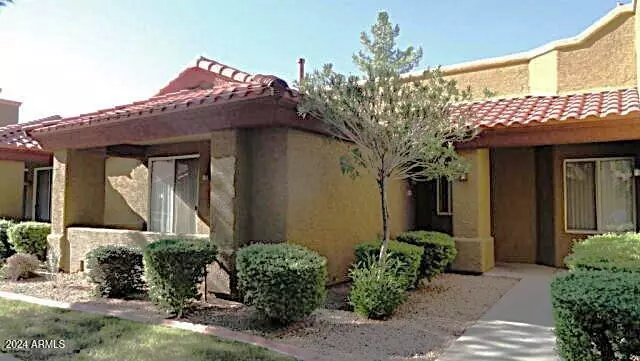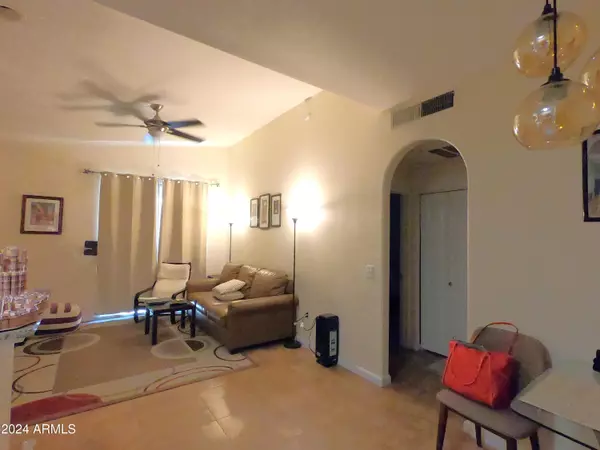
1 Bed
1 Bath
616 SqFt
1 Bed
1 Bath
616 SqFt
Key Details
Property Type Condo
Sub Type Apartment Style/Flat
Listing Status Active
Purchase Type For Rent
Square Footage 616 sqft
Subdivision Springs At Yorkshire Condominium
MLS Listing ID 6781725
Style Other (See Remarks)
Bedrooms 1
HOA Y/N Yes
Originating Board Arizona Regional Multiple Listing Service (ARMLS)
Year Built 1999
Lot Size 652 Sqft
Acres 0.02
Property Description
Location
State AZ
County Maricopa
Community Springs At Yorkshire Condominium
Direction From I-17, Exit Yorkshire and go west to The Springs entrance on South side of street.
Rooms
Den/Bedroom Plus 1
Ensuite Laundry Dryer Included, Inside, Washer Included
Separate Den/Office N
Interior
Interior Features Fire Sprinklers, Full Bth Master Bdrm
Laundry Location Dryer Included,Inside,Washer Included
Heating Electric
Cooling Refrigeration, Ceiling Fan(s)
Flooring Carpet, Tile
Fireplaces Number No Fireplace
Fireplaces Type None
Furnishings Unfurnished
Fireplace No
Window Features Dual Pane
Laundry Dryer Included, Inside, Washer Included
Exterior
Exterior Feature Covered Patio(s), Built-in Barbecue
Garage Assigned, Unassigned
Carport Spaces 1
Fence Block, Wrought Iron
Pool None
Community Features Gated Community, Community Spa Htd, Community Spa, Community Pool Htd, Community Pool, Near Bus Stop, Clubhouse, Fitness Center
Waterfront No
Roof Type Tile
Parking Type Assigned, Unassigned
Private Pool No
Building
Lot Description Desert Front, Grass Front
Dwelling Type Clustered
Story 1
Unit Features Ground Level
Builder Name Equuis Dev
Sewer Public Sewer
Water City Water
Architectural Style Other (See Remarks)
Structure Type Covered Patio(s),Built-in Barbecue
Schools
Elementary Schools Park Meadows Elementary School
Middle Schools Deer Valley Middle School
High Schools Barry Goldwater High School
School District Deer Valley Unified District
Others
Pets Allowed No
HOA Name Springs at Yorkshire
Senior Community No
Tax ID 206-09-079
Horse Property N

Copyright 2024 Arizona Regional Multiple Listing Service, Inc. All rights reserved.
GET MORE INFORMATION

Real Estate Agent | BRE#: SA552645000






