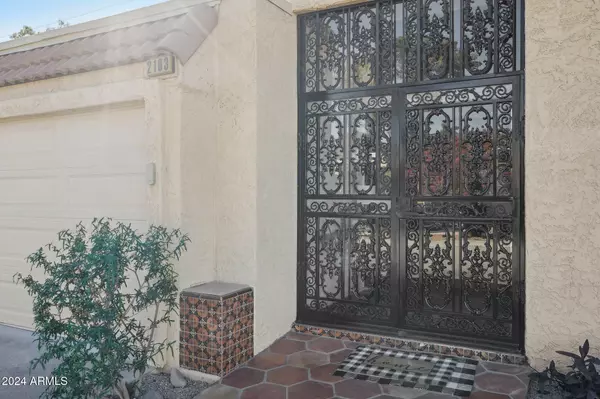
3 Beds
2 Baths
2,495 SqFt
3 Beds
2 Baths
2,495 SqFt
Key Details
Property Type Townhouse
Sub Type Townhouse
Listing Status Pending
Purchase Type For Sale
Square Footage 2,495 sqft
Price per Sqft $232
Subdivision Orangeaire Villas
MLS Listing ID 6778124
Style Ranch
Bedrooms 3
HOA Fees $277/mo
HOA Y/N Yes
Originating Board Arizona Regional Multiple Listing Service (ARMLS)
Year Built 1974
Annual Tax Amount $2,683
Tax Year 2024
Lot Size 3,746 Sqft
Acres 0.09
Property Description
Location
State AZ
County Maricopa
Community Orangeaire Villas
Direction North to Citrus Way, South into Orangeaire Villas. Unit is located in far back southeast corner.
Rooms
Other Rooms Family Room, BonusGame Room, Arizona RoomLanai
Master Bedroom Split
Den/Bedroom Plus 5
Ensuite Laundry WshrDry HookUp Only
Separate Den/Office Y
Interior
Interior Features Eat-in Kitchen, No Interior Steps, Kitchen Island, Double Vanity, Full Bth Master Bdrm, Separate Shwr & Tub, Granite Counters
Laundry Location WshrDry HookUp Only
Heating Electric
Cooling Refrigeration
Flooring Carpet, Vinyl
Fireplaces Number 1 Fireplace
Fireplaces Type 1 Fireplace
Fireplace Yes
SPA None
Laundry WshrDry HookUp Only
Exterior
Exterior Feature Patio, Private Street(s), Screened in Patio(s)
Garage Spaces 2.0
Garage Description 2.0
Fence Block
Pool None
Community Features Community Pool, Clubhouse
Amenities Available Management
Waterfront No
Roof Type Built-Up
Private Pool No
Building
Lot Description Desert Front, Gravel/Stone Front
Story 1
Builder Name Unknown
Sewer Public Sewer
Water City Water
Architectural Style Ranch
Structure Type Patio,Private Street(s),Screened in Patio(s)
Schools
Elementary Schools Maryland Elementary School
Middle Schools Maryland Elementary School
High Schools Glendale High School
School District Glendale Union High School District
Others
HOA Name Orangeaire Villas
HOA Fee Include Roof Repair,Insurance,Sewer,Pest Control,Maintenance Grounds,Street Maint,Front Yard Maint,Trash,Roof Replacement,Maintenance Exterior
Senior Community No
Tax ID 156-11-049
Ownership Fee Simple
Acceptable Financing Conventional, FHA, VA Loan
Horse Property N
Listing Terms Conventional, FHA, VA Loan

Copyright 2024 Arizona Regional Multiple Listing Service, Inc. All rights reserved.
GET MORE INFORMATION

Real Estate Agent | BRE#: SA552645000






