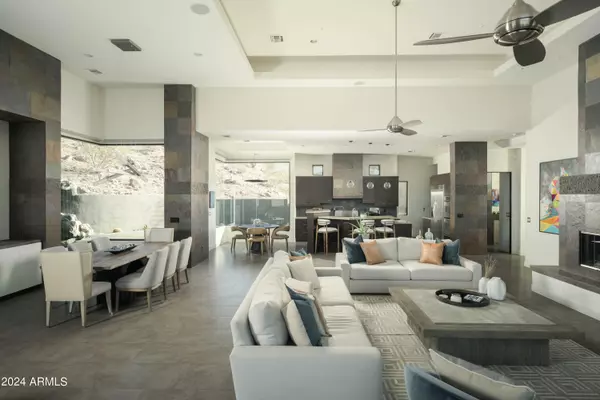
4 Beds
4 Baths
4,628 SqFt
4 Beds
4 Baths
4,628 SqFt
Key Details
Property Type Single Family Home
Sub Type Single Family - Detached
Listing Status Active
Purchase Type For Sale
Square Footage 4,628 sqft
Price per Sqft $539
Subdivision Parcel 8C At The Foothills
MLS Listing ID 6765462
Style Contemporary
Bedrooms 4
HOA Fees $1,181
HOA Y/N Yes
Originating Board Arizona Regional Multiple Listing Service (ARMLS)
Year Built 2005
Annual Tax Amount $13,155
Tax Year 2023
Lot Size 0.694 Acres
Acres 0.69
Property Description
As you step inside, you'll be greeted by a bright and airy floor plan with soaring 18 foot ceilings, large windows, and modern finishes throughout. The gourmet kitchen features granite countertops, stainless steel appliances, and a center island perfect for entertaining. The adjacent living and dining areas offer plenty of room for family gatherings, while the cozy fireplace adds warmth and charm.
The luxurious master suite is a private retreat, complete with a spa- like ensuite bathroom featuring dual sinks, a soaking tub, and a walk-in shower. The additional bedrooms are generously sized with ample closet space and privacy. Your private elevator makes accessing the home a breeze.
Outside, enjoy Arizona's beautiful weather in your private backyard oasis. With several patios facing every direction, you will have breathtaking views from sunrise to sunset. The sparkling pool will allow you to cool off after a hike at one of the local trails. The home's proximity to South Mountain Park means you'll have access to hiking trails, parks, and outdoor activities right at your doorstep.
A large 3-car garage, 2 living rooms, a butler's pantry and close proximity to top-rated schools, shopping, and dining. This home combines luxury, comfort, and convenience, making it a must-see for anyone looking to live in the heart of Phoenix's vibrant Ahwatukee Foothills community.
Location
State AZ
County Maricopa
Community Parcel 8C At The Foothills
Direction follow GPS to property
Rooms
Other Rooms BonusGame Room
Master Bedroom Split
Den/Bedroom Plus 6
Separate Den/Office Y
Interior
Interior Features Eat-in Kitchen, Breakfast Bar, 9+ Flat Ceilings, Central Vacuum, Drink Wtr Filter Sys, Elevator, Fire Sprinklers, Vaulted Ceiling(s), Kitchen Island, 2 Master Baths, Full Bth Master Bdrm, Separate Shwr & Tub, Tub with Jets, High Speed Internet, Granite Counters
Heating Electric
Cooling Refrigeration, Programmable Thmstat, Ceiling Fan(s)
Flooring Carpet, Stone
Fireplaces Type 2 Fireplace, Family Room, Master Bedroom, Gas
Fireplace Yes
Window Features Sunscreen(s),Dual Pane,Low-E,Mechanical Sun Shds
SPA Heated,Private
Exterior
Exterior Feature Covered Patio(s), Patio, Private Yard, Built-in Barbecue
Garage Electric Door Opener, Separate Strge Area
Garage Spaces 3.0
Garage Description 3.0
Fence Block, Wrought Iron
Pool Play Pool, Heated, Private
Community Features Gated Community, Biking/Walking Path
Waterfront No
View City Lights, Mountain(s)
Roof Type Tile,Concrete,Foam
Private Pool Yes
Building
Lot Description Sprinklers In Rear, Desert Back, Desert Front, Cul-De-Sac
Story 3
Builder Name Del Webb
Sewer Public Sewer
Water City Water
Architectural Style Contemporary
Structure Type Covered Patio(s),Patio,Private Yard,Built-in Barbecue
Schools
Elementary Schools Kyrene De Los Cerritos School
Middle Schools Kyrene Altadena Middle School
High Schools Desert Vista High School
School District Tempe Union High School District
Others
HOA Name Tapestry Canyon
HOA Fee Include Maintenance Grounds,Street Maint
Senior Community No
Tax ID 301-75-931
Ownership Fee Simple
Acceptable Financing Conventional
Horse Property N
Listing Terms Conventional

Copyright 2024 Arizona Regional Multiple Listing Service, Inc. All rights reserved.
GET MORE INFORMATION

Real Estate Agent | BRE#: SA552645000






