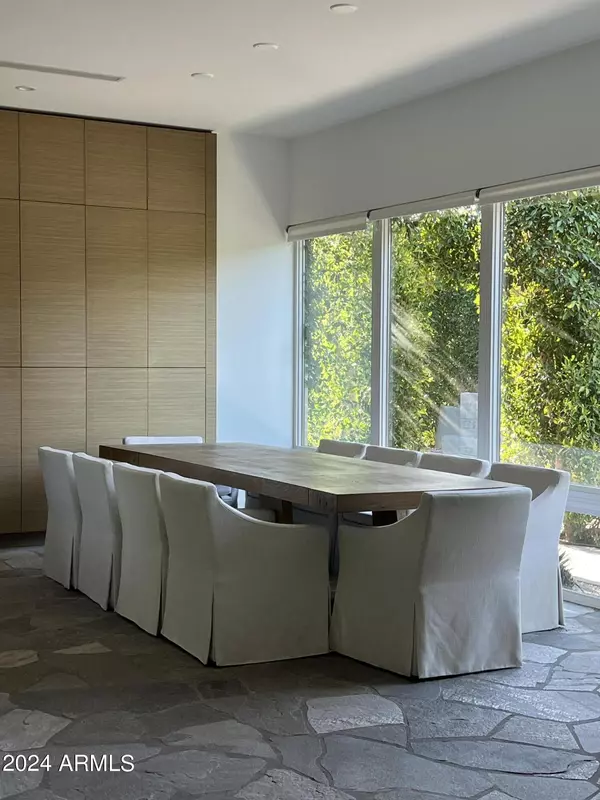
5 Beds
3 Baths
2,898 SqFt
5 Beds
3 Baths
2,898 SqFt
Key Details
Property Type Single Family Home
Sub Type Single Family - Detached
Listing Status Active
Purchase Type For Rent
Square Footage 2,898 sqft
Subdivision Raskin Estates
MLS Listing ID 6755922
Style Contemporary
Bedrooms 5
HOA Y/N No
Originating Board Arizona Regional Multiple Listing Service (ARMLS)
Year Built 1973
Lot Size 10,276 Sqft
Acres 0.24
Property Description
This private desert villa offers an exceptional accommodation experience that combines elegance, comfort, and a touch of opulence. From the moment you step into this carefully curated space, you'll be surrounded by the finest amenities and exquisite attention to detail.
Step outside to the distinctively designed backyard oasis which is surrounded by lush greenery and soothing sounds of water. Unwind with a glass of wine by the outdoor fire pit or dine in the intimate open-air patio beneat woven baskets + twinkling lights.
Fully stocked Chef's Kitchen has been professionally organized by Modern Villa and anticipates all of your culinary needs. Each Bedroom Suite features top quality mattresses, natural cotton linens, and blackout curtains in the Primary Suite + Suite Five.
The Brexley is located in the center of Scottsdale's finest tourist attractions including Kierland Commons, Scottsdale Quarter, The Westin Kierland Golf Club, TPC Scottsdale, Scottsdale Airpark, and Scottsdale Hangar One.
The Brexley is a five minute drive to Scottsdale's premier shopping destinations and dining experiences. Enjoy dining at Zinc Bistro, Dominick's Steakhouse, North Italia, The Greene House, The Mission, Eddie V's Prime Seafood, or Morton's The Steakhouse.
Location
State AZ
County Maricopa
Community Raskin Estates
Direction From Thunderbird go south on 64th, east to Camino De Los Ranchos to property.
Rooms
Other Rooms Great Room
Den/Bedroom Plus 5
Separate Den/Office N
Interior
Interior Features Water Softener, Eat-in Kitchen, Breakfast Bar, Drink Wtr Filter Sys, No Interior Steps, Kitchen Island, Pantry, Double Vanity, Full Bth Master Bdrm, High Speed Internet
Heating Electric, Natural Gas, ENERGY STAR Qualified Equipment
Cooling Programmable Thmstat
Flooring Stone
Fireplaces Number 1 Fireplace
Fireplaces Type 1 Fireplace, Fire Pit, Living Room
Furnishings Furnished
Fireplace Yes
Window Features Dual Pane,ENERGY STAR Qualified Windows,Low-E,Triple Pane Windows
Laundry Dryer Included, Inside, In Garage, Stacked Washer/Dryer
Exterior
Exterior Feature Covered Patio(s), Gazebo/Ramada, Misting System, Patio, Private Yard
Garage Electric Door Opener
Garage Spaces 1.0
Garage Description 1.0
Fence Block
Pool Heated, Private
Roof Type Built-Up
Private Pool Yes
Building
Lot Description Gravel/Stone Front, Synthetic Grass Back, Auto Timer H2O Front, Auto Timer H2O Back
Story 1
Builder Name Unknown
Sewer Public Sewer
Water City Water
Architectural Style Contemporary
Structure Type Covered Patio(s),Gazebo/Ramada,Misting System,Patio,Private Yard
New Construction No
Schools
Elementary Schools Desert Shadows Elementary School
Middle Schools Desert Shadows Middle School - Scottsdale
High Schools Horizon High School
School District Paradise Valley Unified District
Others
Pets Allowed Lessor Approval
Senior Community No
Tax ID 175-06-314
Horse Property N
Special Listing Condition Owner/Agent

Copyright 2024 Arizona Regional Multiple Listing Service, Inc. All rights reserved.
GET MORE INFORMATION

Real Estate Agent | BRE#: SA552645000






