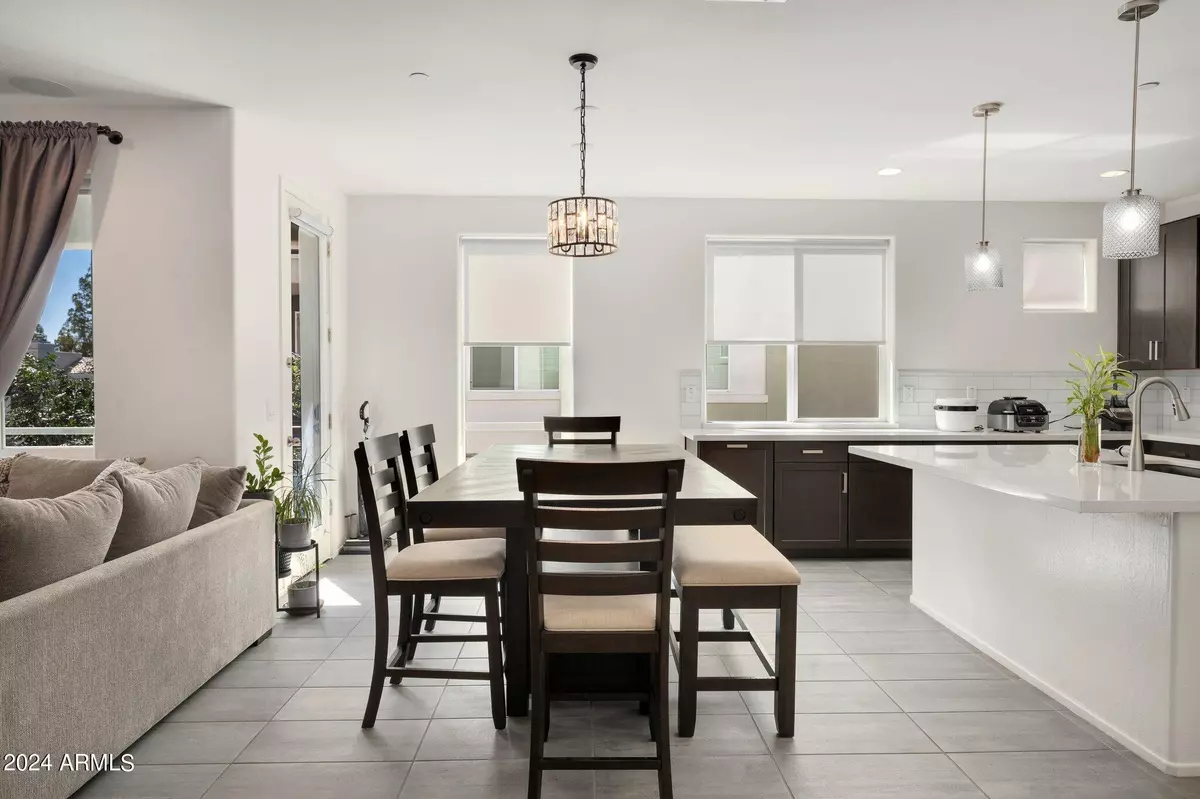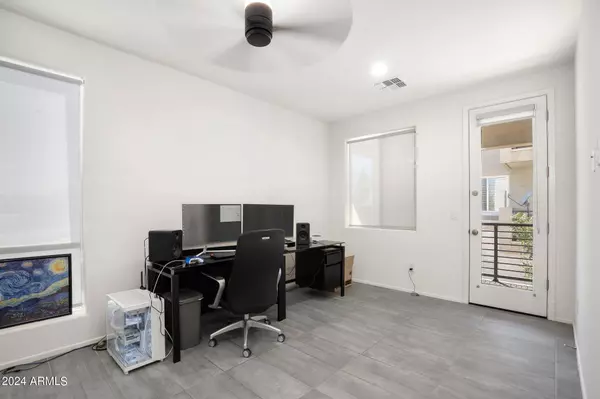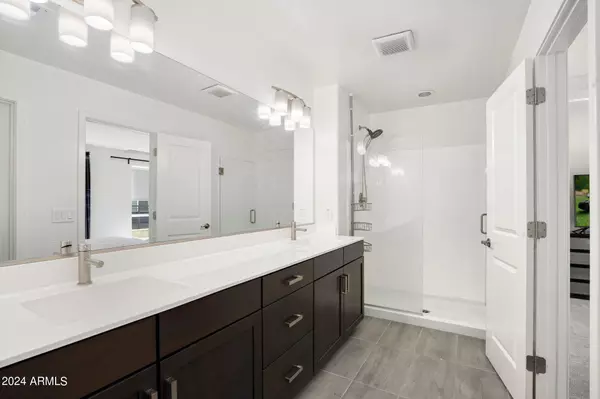
3 Beds
2.5 Baths
2,150 SqFt
3 Beds
2.5 Baths
2,150 SqFt
Key Details
Property Type Single Family Home
Sub Type Loft Style
Listing Status Pending
Purchase Type For Sale
Square Footage 2,150 sqft
Price per Sqft $227
Subdivision Rhythm Condominium
MLS Listing ID 6752020
Bedrooms 3
HOA Fees $325/mo
HOA Y/N Yes
Originating Board Arizona Regional Multiple Listing Service (ARMLS)
Year Built 2018
Annual Tax Amount $2,011
Tax Year 2023
Lot Size 787 Sqft
Acres 0.02
Property Description
This three-level, modern townhome offers a two-car garage; two outdoor terraces; 2.5 bathrooms; and 3 bedrooms (with potential for a 4th, currently used as an office).
Rhythm Condominium is a gated community with a pool; spa; basketball/pickleball court; gym; dog park; and private, quiet streets. Located one mile from the I-10 freeway, 2 miles to Costco, half a mile to In-N-Out Burger, 3 miles to Intel's Chandler campus, and 8 miles to ASU's Tempe campus!
Seller concessions available. Please include with your offer.
Location
State AZ
County Maricopa
Community Rhythm Condominium
Direction East on Ray, North on Priest, turn left on Kent Drive to turn into Rhythm
Rooms
Master Bedroom Split
Den/Bedroom Plus 4
Separate Den/Office Y
Interior
Interior Features Eat-in Kitchen, Full Bth Master Bdrm
Heating Electric
Cooling Refrigeration
Fireplaces Number No Fireplace
Fireplaces Type None
Fireplace No
SPA Heated,Private
Exterior
Garage Spaces 2.0
Garage Description 2.0
Fence None
Pool Fenced, Heated
Community Features Gated Community, Pickleball Court(s), Community Spa, Community Pool, Clubhouse, Fitness Center
Amenities Available Management
Waterfront No
Roof Type Built-Up
Private Pool Yes
Building
Lot Description Corner Lot
Story 3
Builder Name Mattamy Homes
Sewer Public Sewer
Water City Water
New Construction Yes
Schools
Elementary Schools Kyrene De La Esperanza School
Middle Schools Kyrene Del Pueblo Middle School
High Schools Mountain Pointe High School
School District Tempe Union High School District
Others
HOA Name Trestle Management
HOA Fee Include Roof Repair,Insurance,Sewer,Pest Control,Maintenance Grounds,Street Maint,Trash,Water,Roof Replacement,Maintenance Exterior
Senior Community No
Tax ID 301-66-852
Ownership Condominium
Acceptable Financing FannieMae (HomePath), CTL, Conventional, FHA, USDA Loan, Lease Option, VA Loan
Horse Property N
Listing Terms FannieMae (HomePath), CTL, Conventional, FHA, USDA Loan, Lease Option, VA Loan

Copyright 2024 Arizona Regional Multiple Listing Service, Inc. All rights reserved.
GET MORE INFORMATION

Real Estate Agent | BRE#: SA552645000






